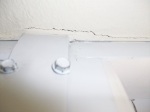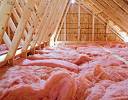 Proper attic insulation can make a drastic impact on your utility bills. Any home over 5 years old should have the attic insulation evaluated as settling insulation and higher summer temperatures can degrade its ability to protect your home from the summer heat.
Proper attic insulation can make a drastic impact on your utility bills. Any home over 5 years old should have the attic insulation evaluated as settling insulation and higher summer temperatures can degrade its ability to protect your home from the summer heat.
7 reasons to be concerned about the condition of your attic insulation.
- High utility bills.
- Its been more than 5 years since the house was built.
- You have lived in the house for more than 10 years and never evaluated it.
- Some thermal insulation materials settle more than others.
- Increasing summer temperatures require more insulation.
- Recent contractor activity in the attic (i.e. telephone, CATV, Security, HVAC). These workers can matt down the insulation while performing their job.
- Rodent infiltration. These buggers will easily pack down the insulation to get to various points of interest.
Acceptable attic insulation 10 years ago is not the same as it is today. In fact, in just 3 years, my region has been increased from an acceptable value of R31 to R38.
The Inspection:
- Determine how much insulation is required. Use this Insulation Chart to determine how much is enough.
- Enter the attic with great care. Attic entrances may be through a door or attic stair case or possibly a hatch in the closet. WARNING: You must keep your feet/body on the wood joists (beams) as stepping on the sheet rock will cause damage, and possibly cause you to fall through the ceiling.
- With a flashlight and yard stick: Randomly check the depth of the material. Ensure the measuring device (yard stick) touches the sheet rock and measure to top edge of the insulation material. Try not to crush the insulation while performing the inspection.
- Determine the type of insulation. Different material have different R values.
 If you can see the ceiling joist as in this picture, you probably do not have enough insulation. Typical ceiling joists can range from 2 X4’s, 2X6’s to 2X10’s. For instances, if you have 2X6 beams with loose fill rock wool, you would have a R value of 16.5 (3.0X5.5″=16.5). Newer houses typically have larger beams. Determine the material type as this will help in figuring out how much insulation to add. Use the chart below to calculate the R value of the existing insulation. TIP: If you find you have enough insulation in areas that have not been disturbed, but you find areas matted down due to activity or construction work. Use a soft plastic rake to fluff it back up.
If you can see the ceiling joist as in this picture, you probably do not have enough insulation. Typical ceiling joists can range from 2 X4’s, 2X6’s to 2X10’s. For instances, if you have 2X6 beams with loose fill rock wool, you would have a R value of 16.5 (3.0X5.5″=16.5). Newer houses typically have larger beams. Determine the material type as this will help in figuring out how much insulation to add. Use the chart below to calculate the R value of the existing insulation. TIP: If you find you have enough insulation in areas that have not been disturbed, but you find areas matted down due to activity or construction work. Use a soft plastic rake to fluff it back up.

Common Types of Insulation in Residential Attics
 Fiberglass: Comes in batts, blankets, and loose fill, either pink, white or yellow in color. Fibrous in nature and can leave you with microscopic splinters. TIP: Before working with fiberglass insulation, spread a heavy coat of baby powder over any exposed skin, this will fill your pores briefly while working with the material.
Fiberglass: Comes in batts, blankets, and loose fill, either pink, white or yellow in color. Fibrous in nature and can leave you with microscopic splinters. TIP: Before working with fiberglass insulation, spread a heavy coat of baby powder over any exposed skin, this will fill your pores briefly while working with the material. Rock Wool (or Mineral Wool):Loose fill used aggressively prior to 1970. Usually brown or dark gray in color.
Rock Wool (or Mineral Wool):Loose fill used aggressively prior to 1970. Usually brown or dark gray in color.- Cellulose:Loose fill made of recycled paper. Blue or gray in color. With close inspection you will find small pieces
 of newspapers. The product is treated with a fire-retardant solution for safety.
of newspapers. The product is treated with a fire-retardant solution for safety. - Combination:This is not a type, but you may find a combination of two or all three types. Previous owners may have added insulation over the life of the house. This is not a problem, but you should determine how many inches of each type to calculate the value of the existing insulation.
By now, you should know, how much insulation you have vs. what you need. Assuming you need to add insulation, HomeownerBOB highly recommends hiring a professional for this task even though the home centers will provide you tools to perform the work. Once you determine what type of new insulation you prefer, you can easily bid shop the work over the phone. The professional will need to know 1) square footage of the house, 2) type of insulation material you would like, 3) how many inches to apply.
So how do you determine what type of insulation to use? Read my article on “The Choices“.



 Posted by homeownerbob
Posted by homeownerbob 












